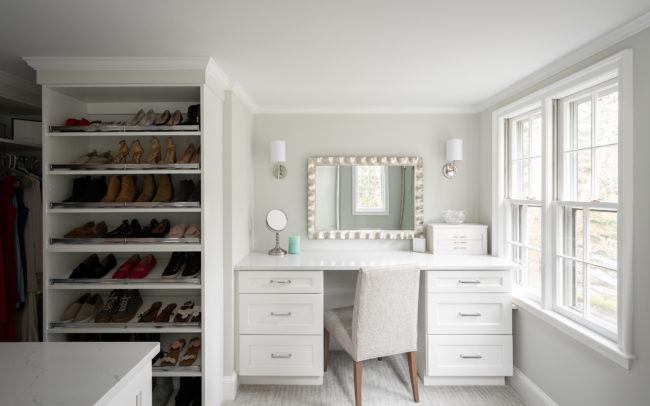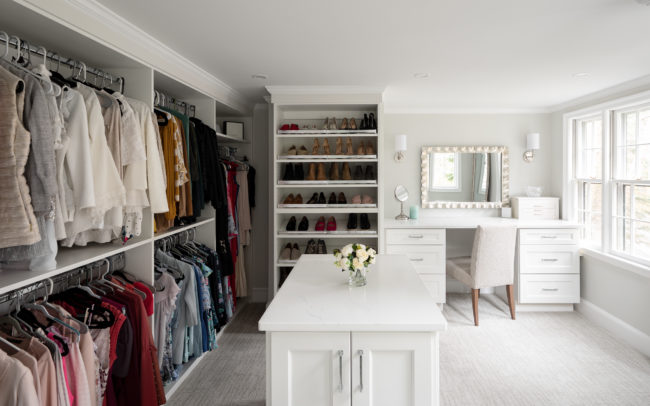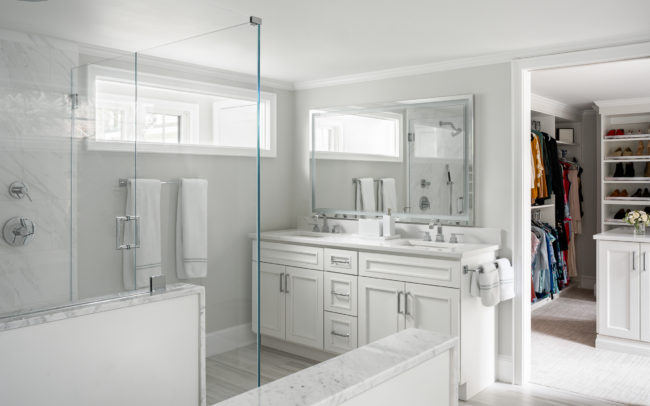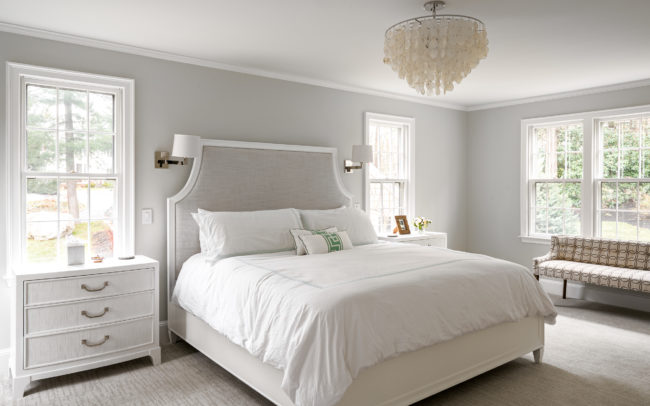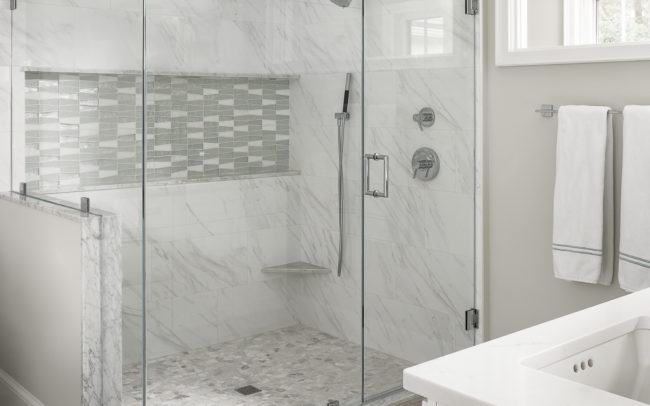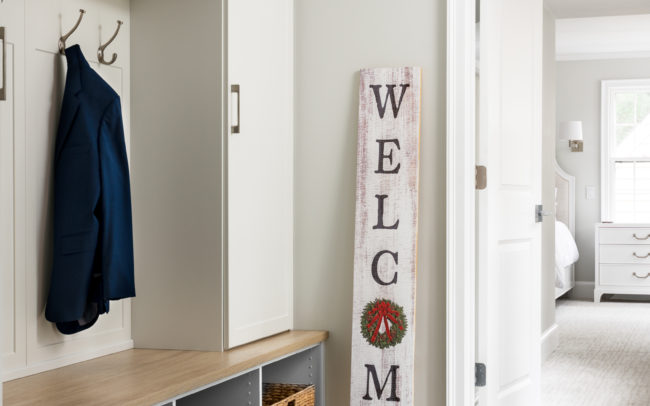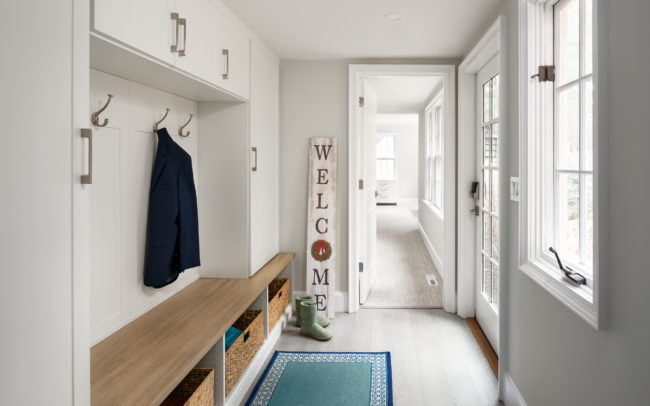Hingham Primary Suite Remodel
Mudroom & Primary Bedroom with En Suite & Dressing Room Closet
Project Description:
In the summer of 2021, Woodland Builders transformed this Hingham home to deliver an entirely new sleeping wing where previously there was underutilized living space that didn’t flow well with the rest of the home. Formerly, the nearly 500 square feet of space was made up of a large and unstructured living area that found itself rarely used for anything other than an entry way to greet visitors. Working with Woodland Builders, the homeowners were able to re-design the large open space into smaller functional spaces that are more well suited to fit the lifestyle of the current occupants. To start, the entryway was partitioned off from the larger space and redesigned to include a proper mudroom complete with custom built-in cabinetry for storage and a bench with nooks for added organization. The entryway now connects to the living space with a hallway. The new hallway leads to a sweeping primary suite inclusive of an expansive dressing lounge and en suite with a double vanity and large tiled shower area. The thoughtful design for the bathroom includes an interior window which amplifies the amount of natural light accentuating the front-to-back length of the room. The owners feel like they have an entirely new home with this functional, thoughtful, and beautiful new space.

