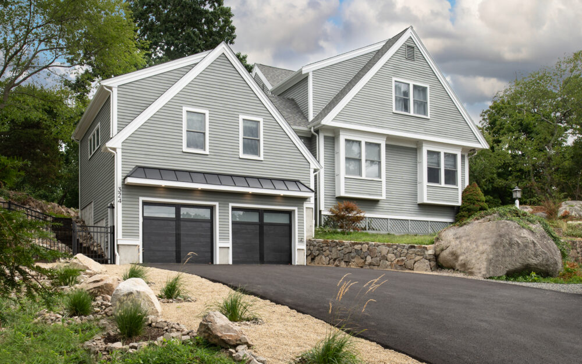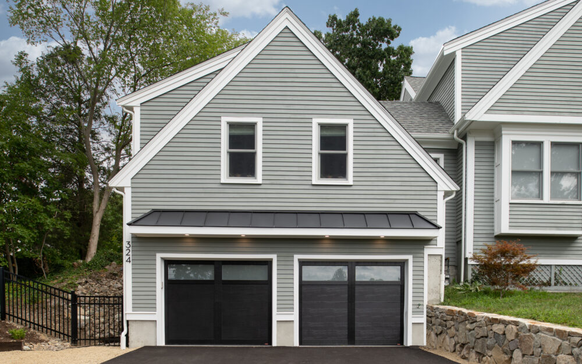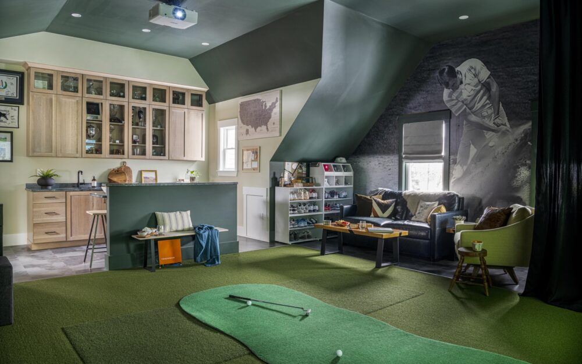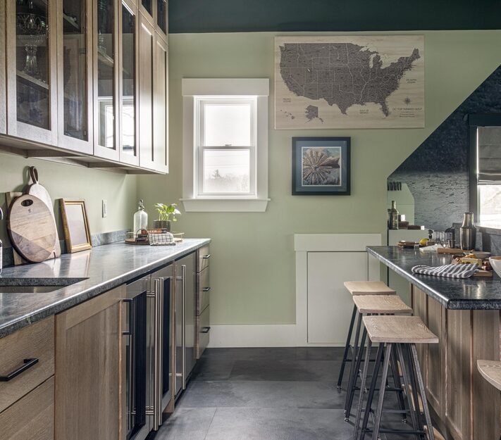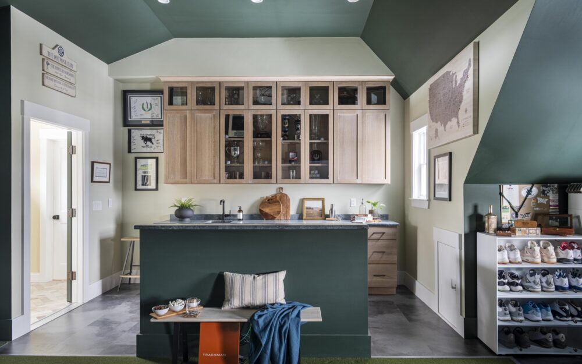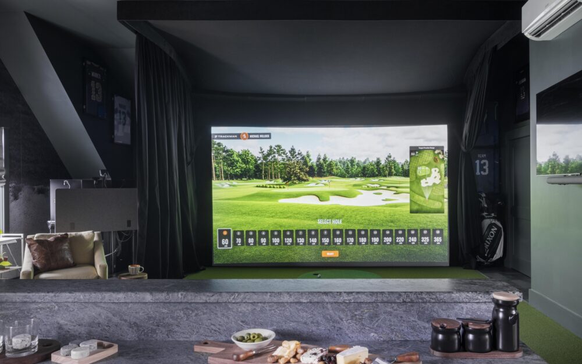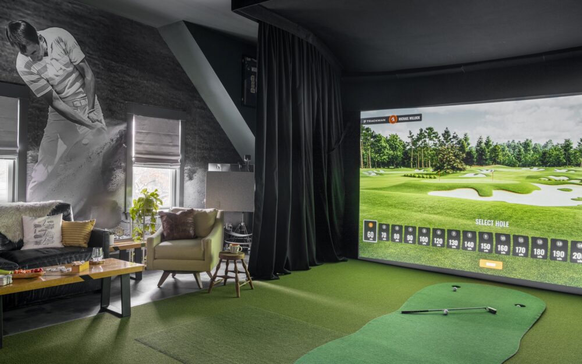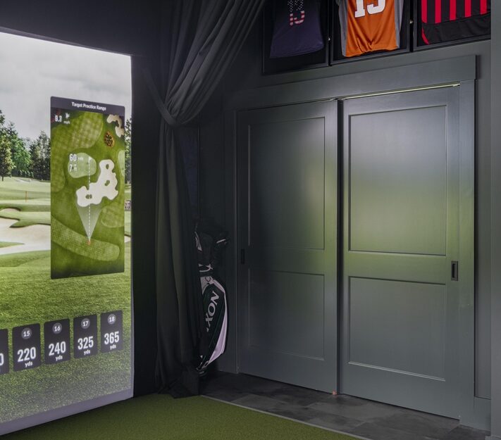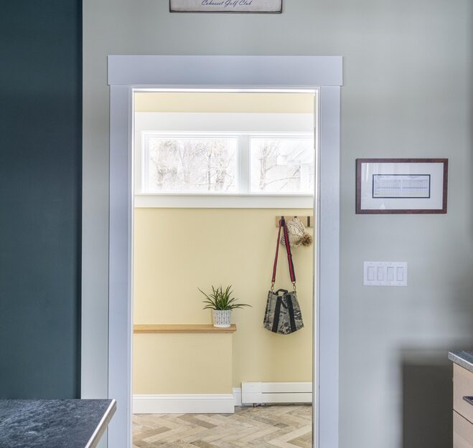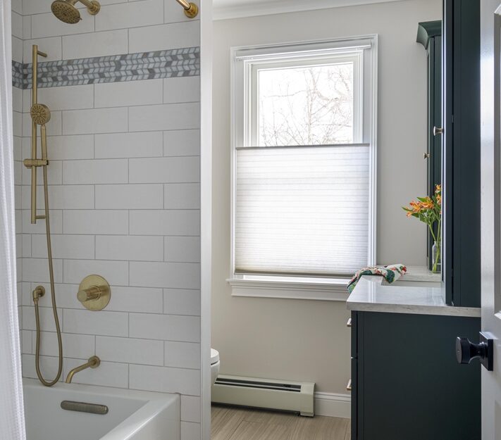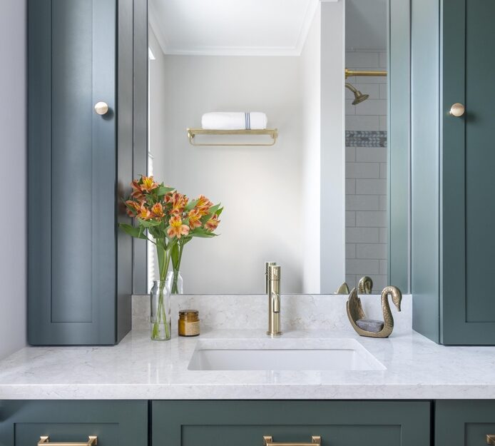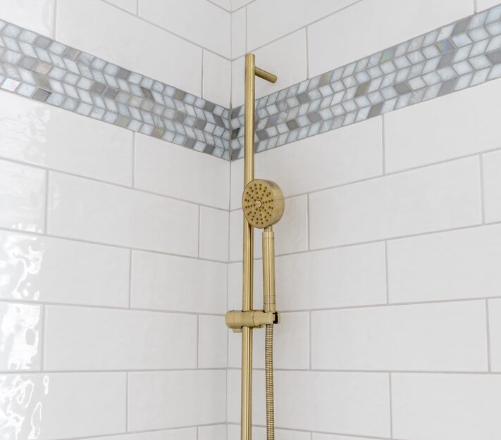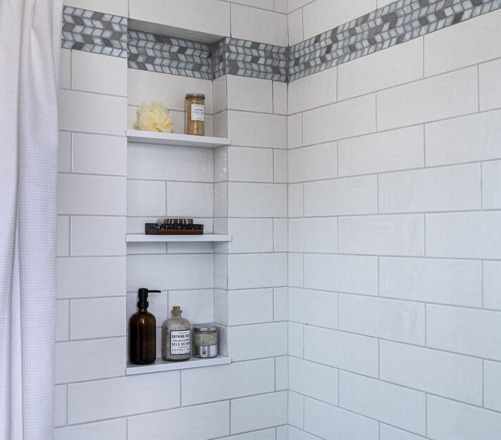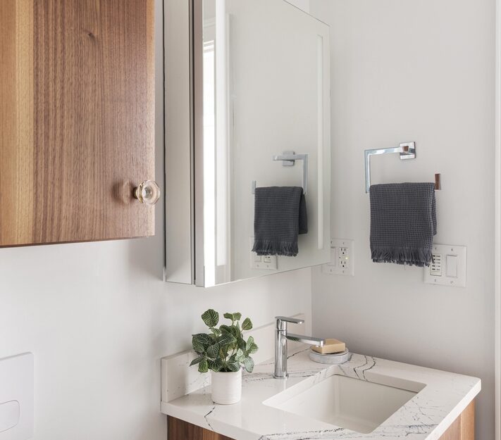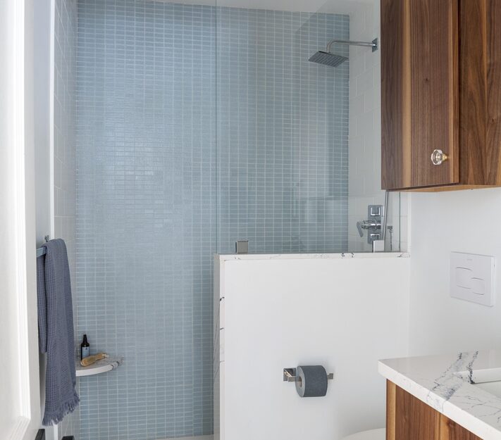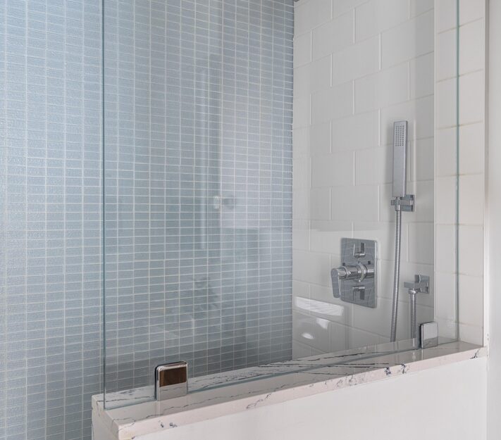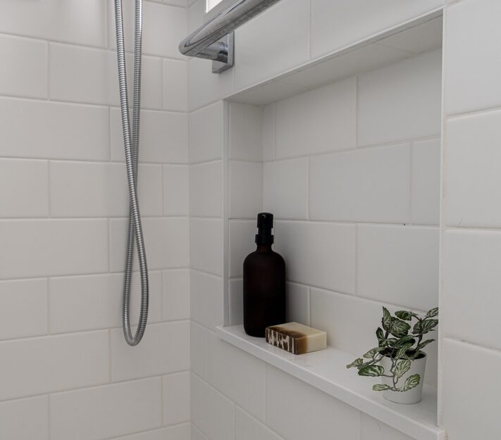Cohasset Bonus Room Addition
New two car attached garage with bonus room golf simulator.
Project Description:
Addressing the Existing Home’s Challenges
The homeowner’s existing detached garage—with a driveway facing away from the house—was a long walk in bad weather.
The wife wanted an attached garage because hauling groceries and heavy items to the house was cumbersome and inconvenient.
The husband, an amateur championship golfer, wanted to build a bonus room above the garage for his TrackMan golf simulator, a state-of-the-art golf simulator technology that could be used to improve his golf game and entertain friends at the house. Building entertainment spaces in the home for small gatherings is an example of a new luxurious home remodeling trend that delivers a wow factor worthy of an HGTV show.
The husband had architectural plans from an outside firm upon hiring Woodland Builders.
After studying the plans, Woodland Builders immediately noticed a significant flaw: the plan’s ceiling heights were not high enough to allow clearance for a swinging golf club. Had they moved forward with the plans as drawn, the homeowner’s golf club would have hit the ceiling before completing the shot. Woodland worked with the architect to redraw the design with the proper specifications.
We demolished the existing detached garage and rebuilt a brand new, attached garage with a redesigned bonus room above it.
Moving the garage close to the house was not an easy feat. Cohasset’s ground is made of rugged rock, making it impossible for homes to have basements. But it was important for the pitch of the roofs to match, so Woodland spent the early phases of the project digging the heavy rock out of the ground and hauling it away to lower the garage’s elevation. The end result was an attached garage that looked like it had always been there—with identical rooflines, trim, and windows–a perfect match down to the last detail. And of course, there was an extraordinary bonus room experience for golf enthusiasts, friends, and family.
The bonus room included the following amenities:
- We allowed ample floor space for the simulation equipment, putting green, and plenty of ceiling height so swings could be equivalent to an actual golf course, avoiding the potential ceiling height disaster
- We built a comfortable sitting area for socializing, complete with two Anderson 400 windows and a mural of the homeowner’s father swinging a golf club
- We added a bar area for entertainment, with Barroca soapstone countertops, a sink, and a beverage refrigerator
- Above the bar, we installed quartersawn oak cabinetry with glass doors and backlights so the homeowner could display his golf trophies
- We replaced the old heating, ventilating, and air conditioning unit with a high-efficiency ductless system and installed a drainage system to comply with local stormwater regulations
- We installed illuminated steps with rubber-coated tread from the garage to the house, and a modern, metal handrail that matched the homeowner’s décor preferences
The Dormer and Additional Bathrooms
As we planned to build the attached garage and bonus room, we had an opportunity to address a few additional pain points the homeowners expressed.
Their two teenage daughters, with bedrooms on the second floor, shared a small bathroom and had limited closet space. We updated the bathroom with Omega cabinetry, Sillistone Lusso backsplash and countertop, and Santino Chriaro Field Tile flooring. We built a dormer between the new garage and the house that allowed for walk-in closets, full-length mirrors, and hidden bookshelves for each bedroom. This gave each room additional space and character.
We also updated the bathroom of the house’s first-floor guest room. Perfect for aging parents, we installed upscale Kilmona Silk Field tile, a walk-in shower, a grab bar, and a shower wand for safety and convenience.
This project demonstrated our creativity, attention to detail, and ability to listen to our customers’ wants and needs—delivering solutions that were practical and unique.

