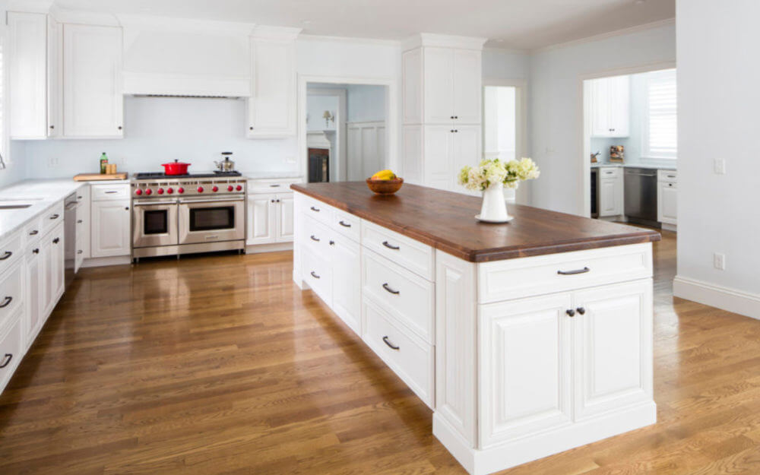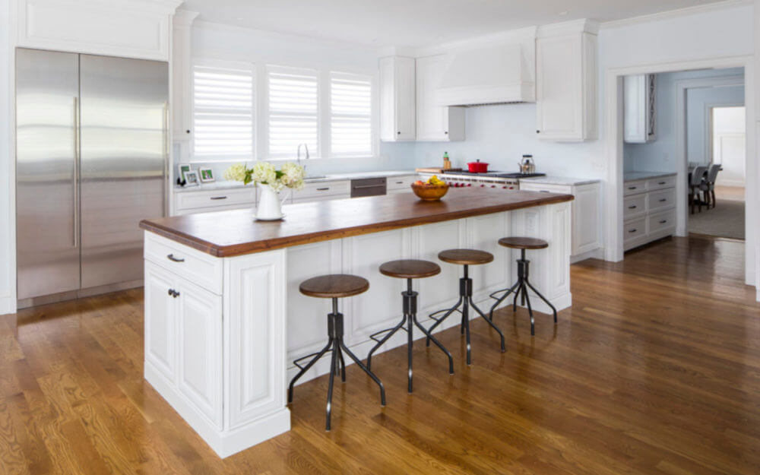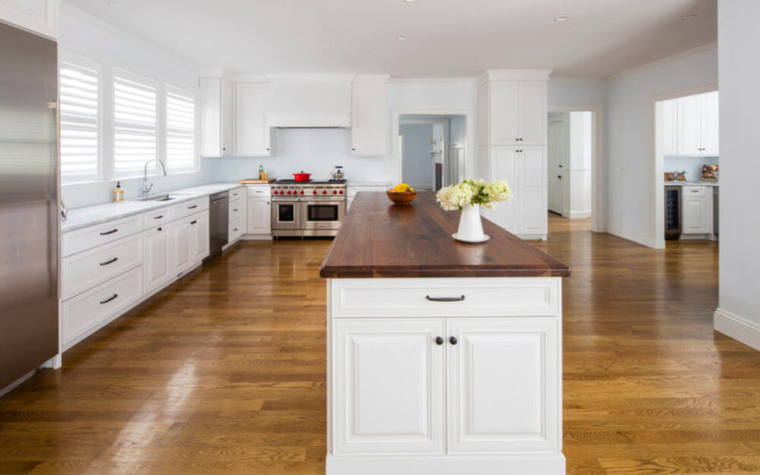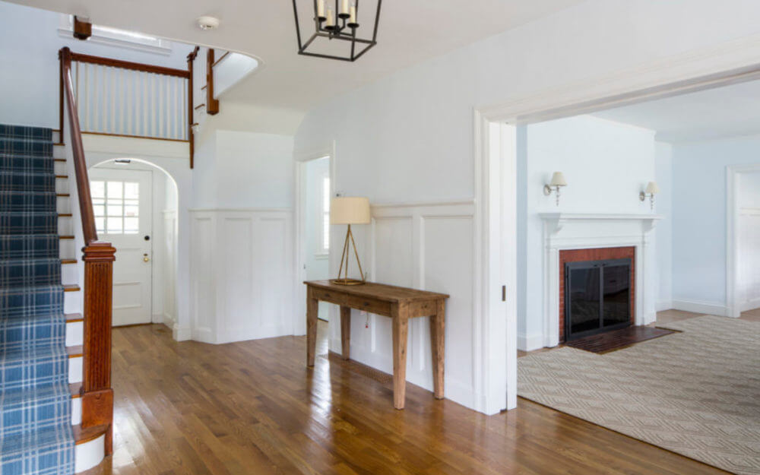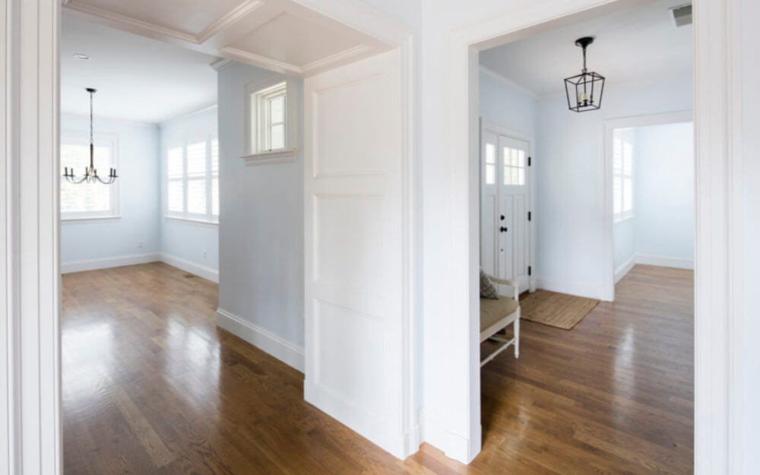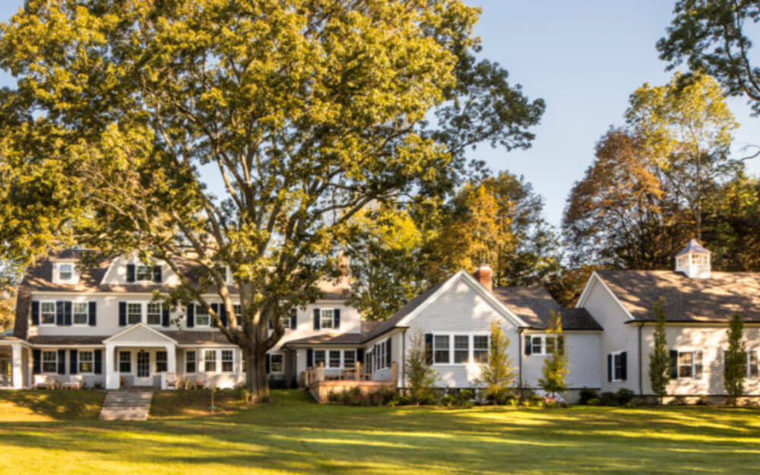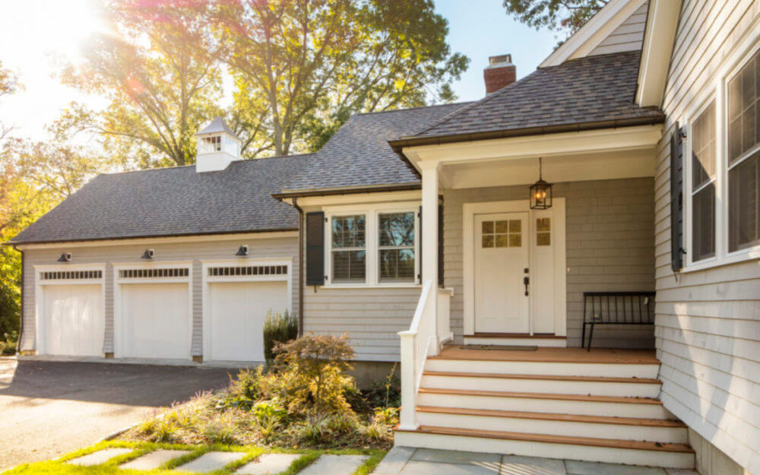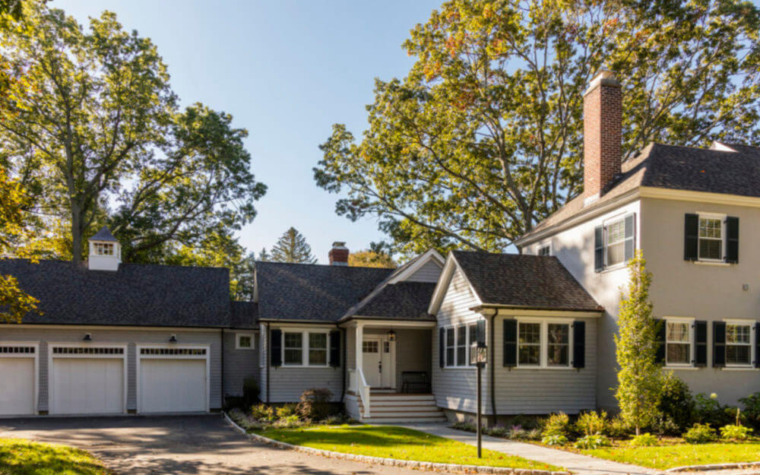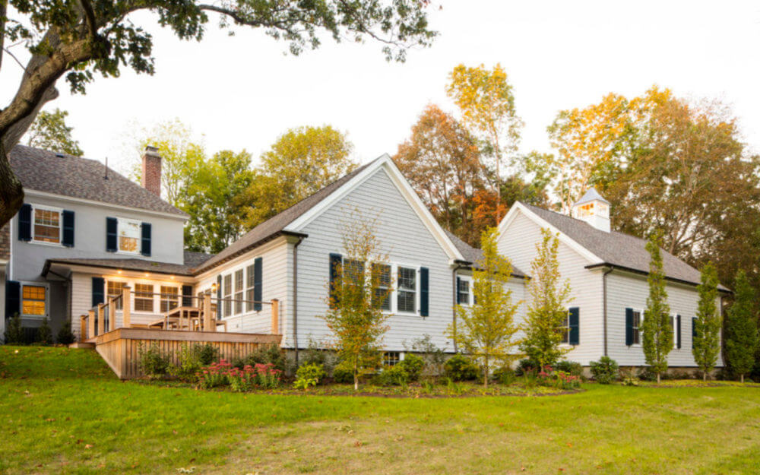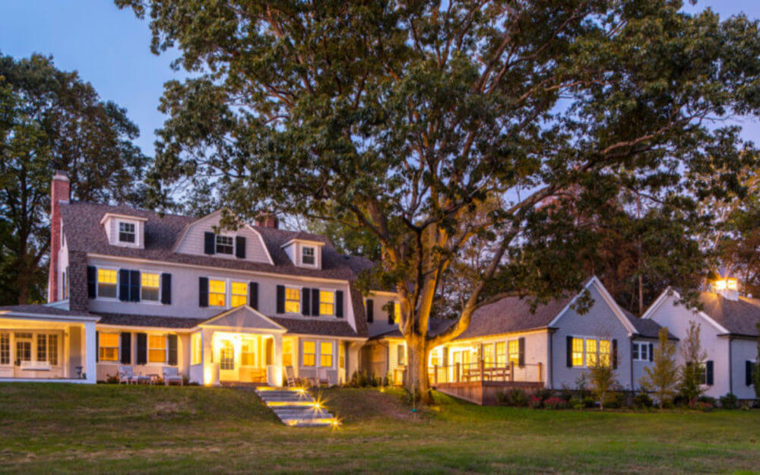Milton Historic Estate Addition
Home Addition
Project Description:
Woodland Builders transformed this historic home in Milton, MA with an addition to accommodate expanding the kitchen to a space fit for entertaining. The addition also included a three-car garage, new entry, mudroom, deck with easy access from the family room, and the remodeling of the family room and mudroom. The kitchen showcases Omega Dynasty cabinets in classic white delivering a traditional style with ample space surrounding oversized 10’ foot island finished in the walnut. Used primarily for serving, the grand island seats four, answers all these homeowners’ storage needs, and seamlessly integrates oversize appliances. Hidden nicely to the side is the new butler’s pantry with extra storage and separate prep kitchen making hosting and accommodating food prep a breeze. A few other important style features include adding paneling to front foyer and framed paneling to the door entrance that transitions from the eat-in kitchen to the new family room. Paneling adds a sophisticated, balanced design, while the room takes on added dimension and acts as the perfect receiving space when guests arrive. Finishing off this addition was a much need three car garage that leads to the hallway and then to the family room, and a deck that nicely flows from the family room.

